The main Principlies of Organic Architecture by Frank Lloyd Wright
- arkkitehtuuristudio

- 27 апр. 2015 г.
- 3 мин. чтения
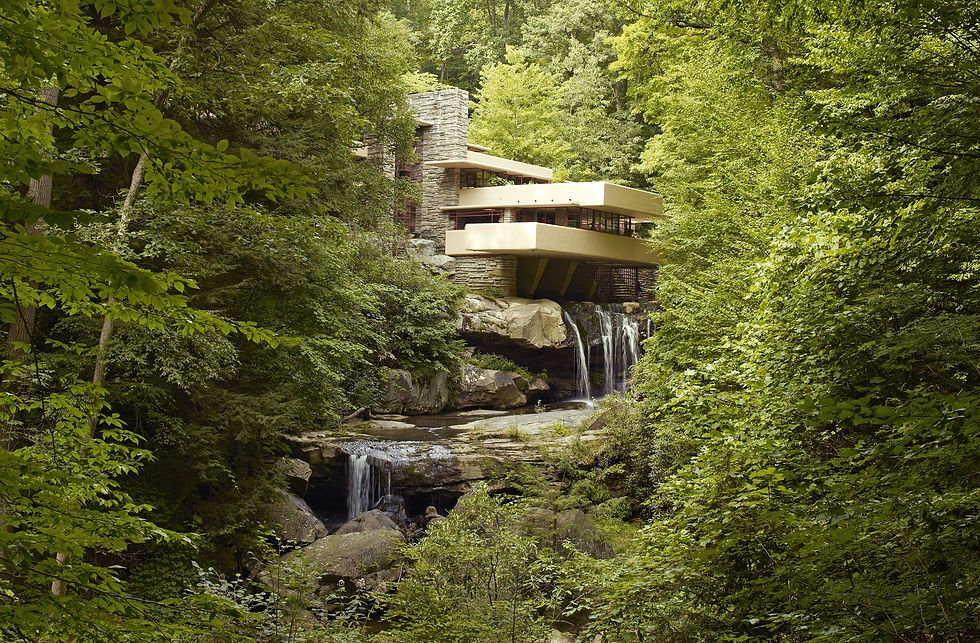
Organic architecture is a philosophy of architecture which promotes harmony between human habitation and the natural world through design approaches so sympathetic and well integrated with its location, buildings, furnishings, and surroundings become part of a unified, symbiotic composition.
Frank Lloyd Wright coined the term – Organic Architecture- where nature has has an enormous impact on his designs. Wright’s innovative use of material and space in organic architecture reflected a deep awareness of natural materials, such as stone and wood, each with its particular nature, underlying organizational principles and forms, and significance. His early Prairie Style structures, which appeared to rise out of the ground, emphasized horizontal lines, employed flat roofs, and echoed land forms. Repeated geometric forms borrowed from natural shapes of crystals, honeycombs, and waves served as decorative design units.
Wright’s recognition of site and spacing within the broader concept of landscape led to several organic architectural principles are still being used today.

Building and Site The two have a very special relationship in organic architecture. The site should be enhanced by the building, and the building derives its form partially from the nature of the site. Sometimes this is done by similarity (prairie house and prairie landscape), sometimes by contrast (Fallingwater and a forest glen). In natural settings, the buildings may open out (Usonian houses), and in urban settings, turn inward (the Larkin and Johnson Wax Buildings). The building grows out of the landscape as naturally as any plant; its relationship to the site is so unique that it would be out of place elsewhere.
Materials These are used simply in a way that enhances their innate character and optimizes their individual color, texture, and strength. One material is not disguised as another. The way a building comes together, how one material joins another; the very form of the building should be an expression of the nature of the materials used. In organic architecture, only a few materials are used, both inside and outside.
Shelter A building should convey a sense of shelter, refuge, or protection against the elements. Its inhabitants should never lack privacy or feel exposed and unprotected.
Space “The reality of the building does not consist of the roof and the walls but the space within to be lived in”, said Wright. The interior space determines exterior form (as in Unity Temple). Interior space is not packed in boxes called rooms; rather, space should flow freely from interior area to interior area. Rooms are never simple rectangles but are broken up vertically and horizontally (alcoves, L-shapes, lowered ceilings, and decks) to give the eye and mind something delightful and sometimes something mysterious to enjoy. An area isnever fully comprehended when viewed from one point but must be slowly experienced as one moves through the space. One space can introduce another, heightening the effect, or function as part of a series, such as the playroom hallway and the playroom in the home.
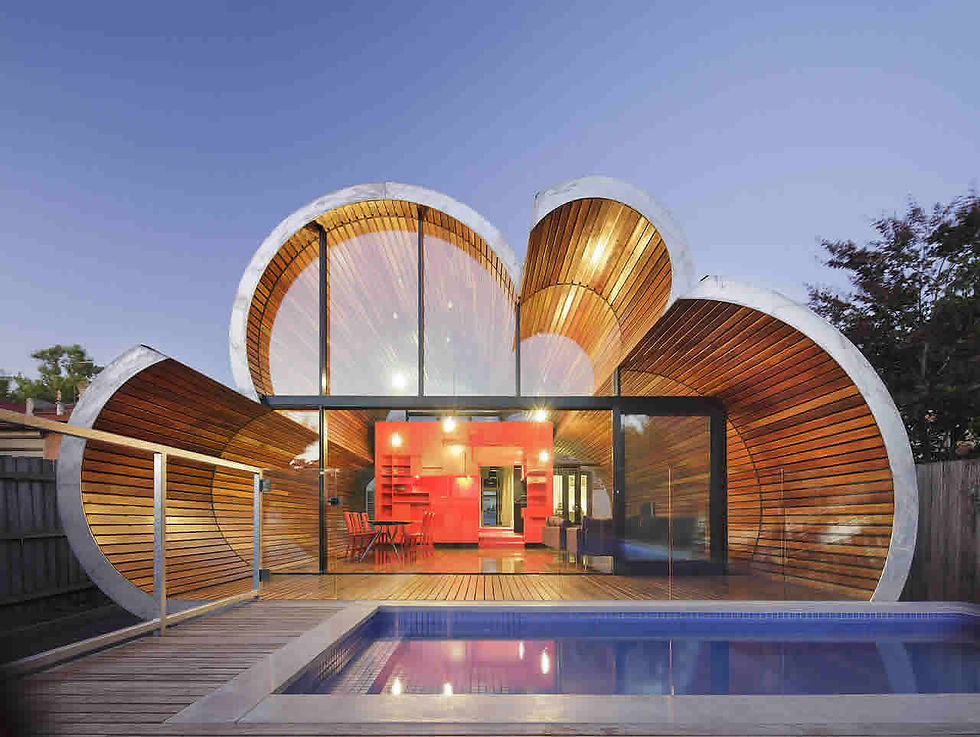
Proportion and Scale The human body should be the measure of a building and its furnishings. Wright spoke of the “integral harmony of proportion to the human figure—to have all details so designed as to make the human relationship to architecture not only convenient but charming.”
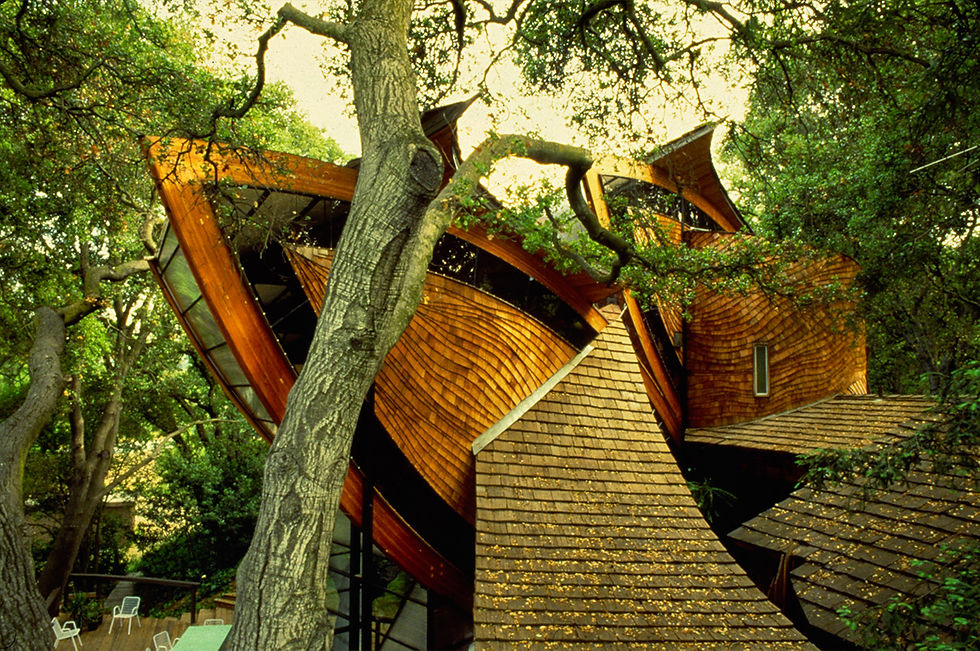
Nature Nature is an architect’s school. The creative possibilities of form, color, pattern, texture, proportion, rhythm, and growth are all demonstrated in nature. Organic architecture does not imitate nature but is concerned with natural materials, the site, and the people who will occupy the buildings.

Grammar Each building has its own grammar, its distinct vocabulary of pattern and form. All parts of the building from the smallest detail to the overall form thus speak the same language. The grammar may be completely different for two buildings, although both are organically designed (the Johnson Wax Building versus Taliesin West).
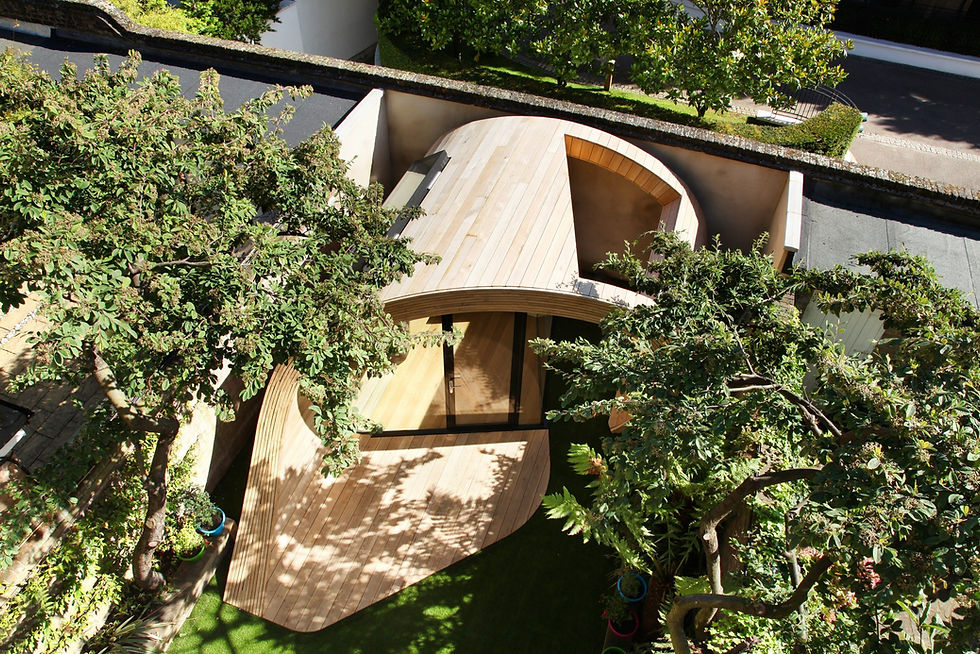
Ornament Not all organic architecture has ornament, but when used, it is developed as an integral part of the material, not applied. Examples are patterns cast in concrete or carved in stone, leaded glass panels, and tile or glass mosaics.
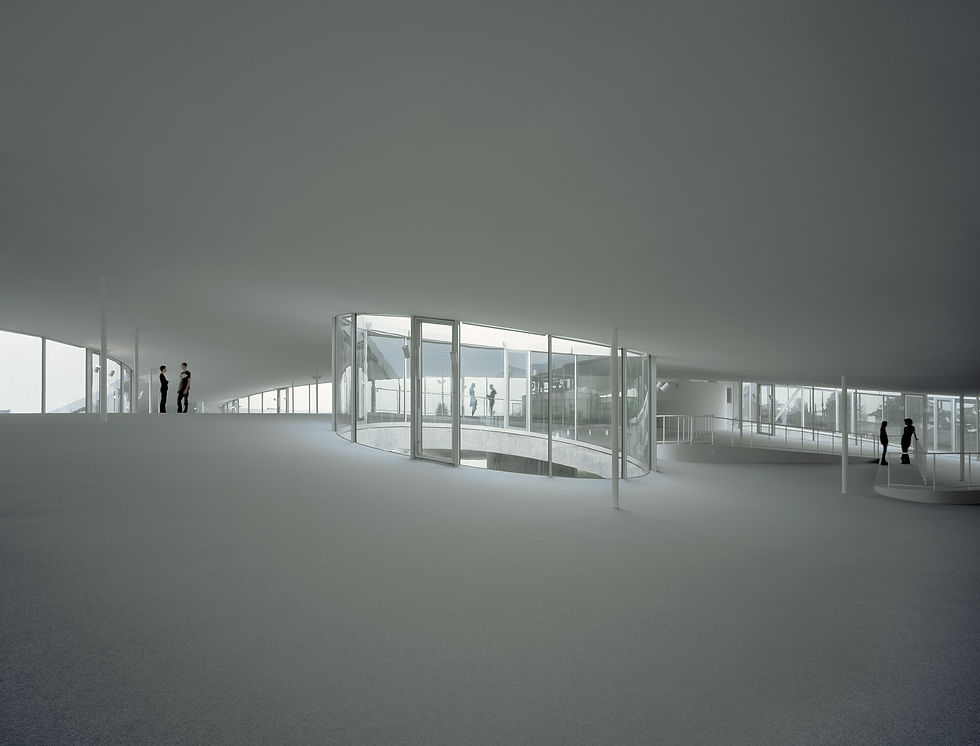
Simplicity Organic architecture is simple because its scheme and design are clear. “The highest form of simplicity is not simple in the sense that the infant intelligence is simple—nor, for that matter, the side of a barn. Simplicity in art is a synthetic positive quality in which we may see evidence of mind, breadth of scheme, wealth of detail and withal a sense of completeness found in a tree or flower.”
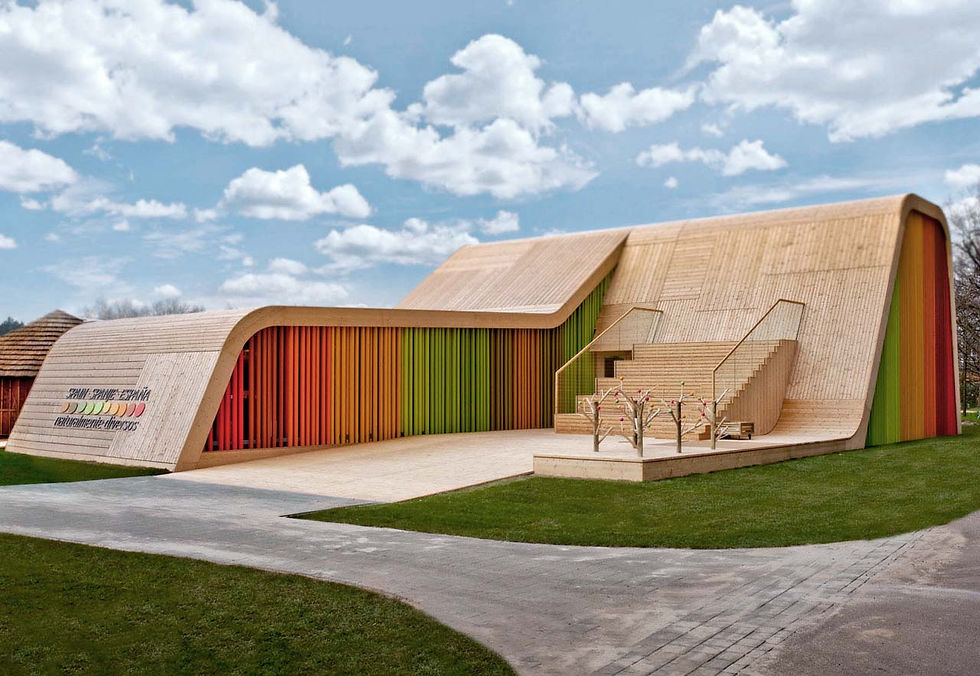


















Комментарии