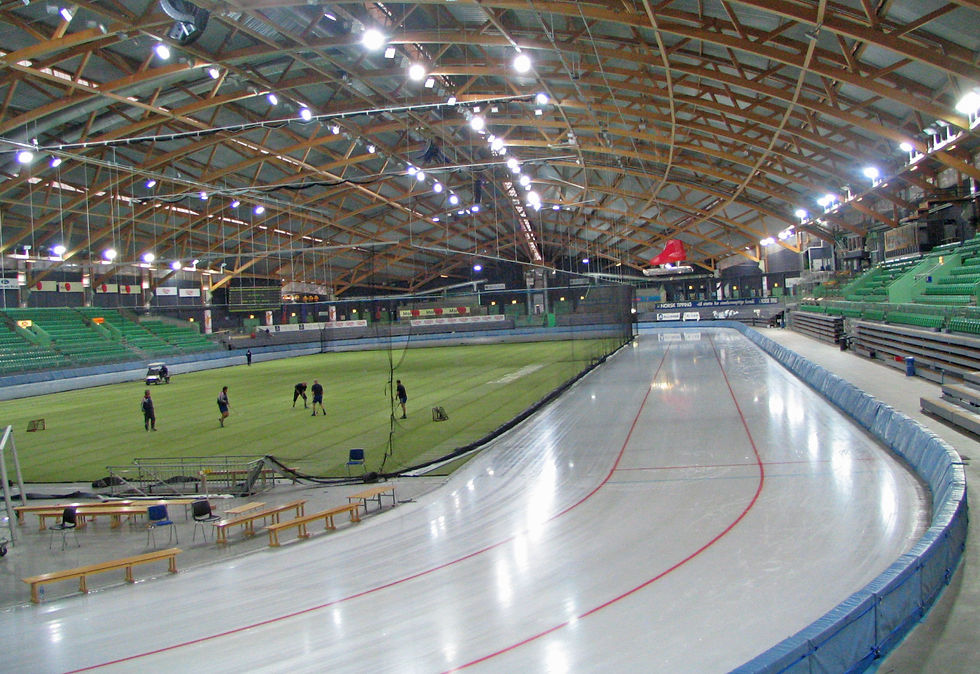



Travel to see Architecture
Bad Dürrheim Swimming Pool,
Germany, 1987
Timber’s natural resistance to highly alkaline and corrosive atmospheres makes it an ideal material for roofing swimming pools and salt water baths. In such conditions plain steel fasteners should be avoided completely. An appropriate grade of stainless steel is an option, but completely metal-free connections are much to be preferred.
Five ‘roof trees’ between 9.1m and 11.5m tall are placed around an inner court in an irregular plan shape, providing a total roofed area of 2,500m2. The vertical structures support a lattice shell over 6m to 8m diameter rings of hollow box section. The shell itself comprises suspended meridian and annular ribs. Two layers of diagonally offset sheathing are attached to these ribs via shear connections. The meridian elements hang on their natural catenary lines, traversing from ring to ring or from ring to perimeter arch. Following their primary stress trajectories, they are thus stressed mainly in pure tension. Each rib measures just 200mm x 205mm in cross section. Stepped into the meridians are
thin annular laths of 80mm x 80mm or 120mm x 140mm section, spaced at 800mm centres. The ribs are glulam, and since many are in double curvature and twisted, they are built up from large
numbers of individual laminates. These have to be carefully assessed for strength and for the reliability of their end joints. The manufacturing technique involves re-sawing elements that are already laminated, and are hence curved in one direction and flat in the other. These pieces are then bonded a second time, to
create the complex curvature.




Viking ship - Olympic hall, Hamar, Norway, 1994
The ship’s ribs are a succession of parallel open-webbed arches spanning up to 96m. The keel is 260m long and the entire structure used around 2,000m3 of glulam.
The shape of the upturned boat, enclosing 40,000m3, is formed from ten different spans and heights of three-pinned spruce glulam arch – the boat’s ribs. Because of their size, these arches have triangulated webs. The structure depends upon its ‘keel’ - twin spine arches, whose composition follows that of the transverse frames, spaced at 12m intervals, requiring significant but crisply detailed timber and steel bracing. The node connections are all factory-fabricated using multiple flitchedin steel plates of relatively thin section, fastened unobtrusively by plain shank cylindrical steel dowels.




Multipurpose Arena, Joensuu
Karelia, Finland, 2004
The main hall is an oval timber dome, approximately 150m long, with a clear central height of 24m, created from a series of latticed arches up to 110m across. Large enough to accommodate 7,000 spectators, it also encompasses an enclosedsoccer pitch, athletics track and areas forother track and field events, as well asvarious ball games. A grandstand area for 2,000 spectators can be adapted to suitdifferent events or removed completely.
The timber engineering aspects of the project are impressive, with the repetitive use of 28 latticed half-arch frames making good use of prefabricated manufacture and allowing an orderly erection process.
The central crown of the roof, receiving the thrust of the half-arches, is a boatshaped glazed spaceframe, which introduces natural light over the main arena, enhanced by special reflective sails. The arches have glulam main chords, with LVL (Laminated Veneer Lumber) latticed web members and purlins.
For develop Architecture





